Exam rooms

Design for hospitality in exam rooms
Exam rooms can cause stress for many people, even making it difficult for patients to interact with clinical staff. Design flexible, well-appointed spaces to meet patient and family needs. Create a sense of calm and safety where everyone experiences openness and better focus on care conversations.
37%
37% of adult patients were found to be accompanied to routine medical visits by a family companion, most commonly by a spouse or adult child.*
*Wolff, J. L. & Roter, D. L. (2011) Family presence in routine medical visits: A meta-analytical review. Social Science & Medicine 72, 823–831.
Design considerations
Read on to learn how you can develop intentional exam rooms with hospitality in your facility.
Protection
Limit visual obstruction from corners or equipment to keep patients and families visible to staff.
Position clinical casework and products to be easily accessed when the clinician enters the room.
Meet facility cleaning requirements with finishes, fabrics, and surfaces.
Visible hand-washing sink.
Intellectual welcome
Reduce stress by hiding exam tools inside casework.
Provide extra seating so guests can help patients understand and retain information.*
Create comfortable exam rooms, functional and decorative, with accessories like coat racks or lamps.
Consider a comfortable recliner when full exams aren’t needed.
Open table
Create spaces that encourage human interaction and relationship building.
Use adjustable tables and same-level lounge seating to allow for more relaxed, face-to-face conversations.
**Kenton Unruh, et al. “Transforming Clinic Environments into Information Workspaces for Patients,’ Proc SIGCHI Conf Hum Factor Comput Syst. 24 (2010): 183–192
Products for exam rooms
Improve clinicians’ ability to connect meaningfully with patients by adding a combination of versatile casework, seating, and technology. Keep exam rooms organized, accessible, and comfortable so that everyone’s experience is less stressful.
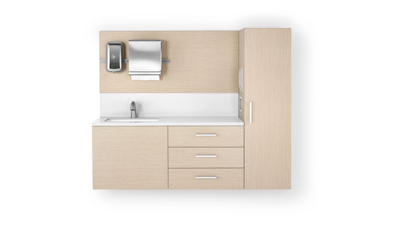
Mora System by Herman Miller
Mora’s versatile kit of parts creates dedicated spaces for consulting, examining, and treating patients—efficient in design and convenient for all.
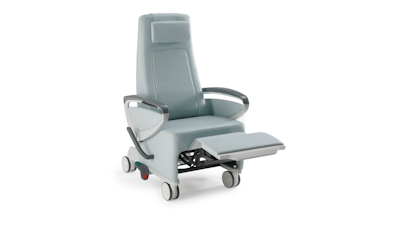
Nemschoff Ava Recliner by Herman Miller
Comfortable and compact, this research-backed chair is easy to use with closed casters for optimal mobility.
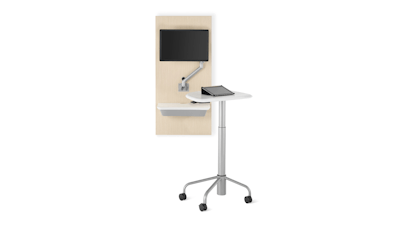
Intent Solution by Herman Miller
An ideal tool for clinicians in exam rooms, allowing them to focus on conversations with patients and use technology more naturally.
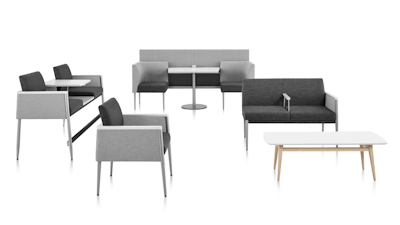
Nemschoff Palisade Collection by Herman Miller
Welcome guests and anticipate their needs with comfortable, contemporary seating and tables for exam rooms.
Explore more
Learn more about how hospitality can integrate into other areas of healthcare facilities.
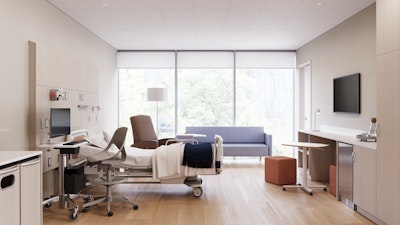
Patient rooms
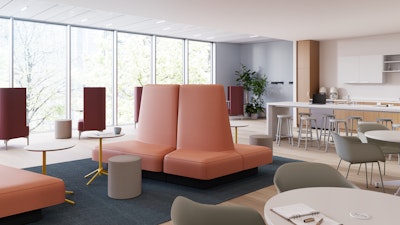
Staff lounges
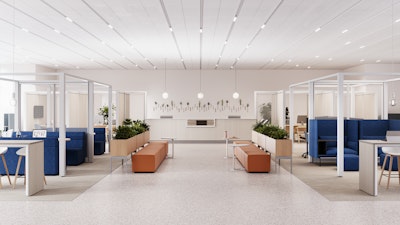
Waiting areas
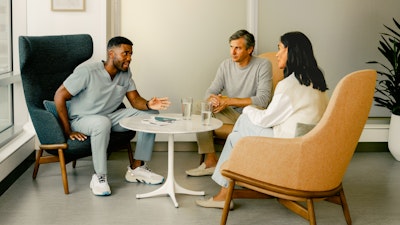
The intersection of hospitality and healthcare
Going beyond food, drink, and accommodation to deliver safe, comfortable, and inclusive spaces.
Ready to start your healthcare project?
Connect with us today and discover how you can get to market faster, optimize your investment, and elevate the experience for all.