Project profile
Blake, Cassels & Graydon LLP
How the legal firm’s Vancouver office embodies its reputation for excellence and prioritizes wellbeing
May 21, 2024
5 minutes
Stepping inside the lobby of the Vancouver law offices of Blake, Cassels & Graydon LLP is an experience in and of itself. The firm occupies the top six floors of The Stack—Vancouver’s tallest office tower, which features four twisting boxes that climb the city’s skyline. Upon entry, Blakes’ guests and associates are greeted by panoramic views that stretch from the English Bay to the Pacific Ocean across the North Shore mountains to the steep-sided glacial fjord Indian Arm.
Settling into The Stack meant finding a new home in Vancouver’s first high-rise to earn the CACBG’s Zero Carbon Building-Design certification; it also has a pending LEED Core and Shell Platinum rating.
Global architecture firm Perkins&Will led the design with MillerKnoll and MillerKnoll dealer Blackburn Young Office Solutions collaborating as furniture partners. The team tackled 79,000+ square feet with 139 exterior offices, 38 interior offices, and 53 workstations that help create a space that embodies the firm’s reputation for excellence in a modern, flexible, healthy environment.
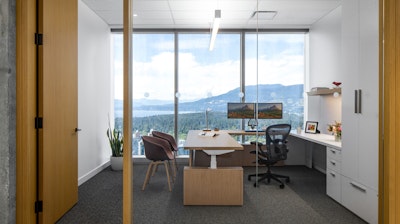
From the get-go, the idea of health and wellness was at the top of everybody’s mind—asking the question of how we could create a healthy space.
Markus Brown, senior interior designer, Perkins&Will
Prioritizing wellbeing
On top of The Stack's excellence around sustainability, the high-rise features lush outdoor terraces throughout and a landscaped pocket park. With Blakes targeting WELL Gold Certification, the human-centered design of the building easily aligned with the project’s design goals.
“From the get-go, the idea of health and wellness was at the top of everybody’s mind—asking the question of how we could create a healthy space,” said Markus Brown, senior interior designer at Perkins&Will.
The 10 concepts of WELL are air, water, nourishment, light, movement, thermal comfort, sound, materials, mind, and community. Selecting Knoll Tone height-adjustable tables and Herman Miller Aeron Chairs across the entire space helped the project in its current pursuit of WELL Gold certification—as did the ample natural daylight and a central stair spine.
“The central stair really gets people up and moving,” Brown said. “You can easily walk between floors, and placing the café on the top floor above the lobby provides a beautiful place for client events and gives employees a way to enjoy the views.”
With Blakes’ rich history, we knew these classic pieces that weren’t going to date would suit the space perfectly.
Markus Brown, senior interior designer, Perkins&Will

Custom solutions, seamlessly executed
The new Blakes space features 24 unique private offices typicals that required a cohesive aesthetic with the unique modifications of a standard design. The project leveraged the strengths of MillerKnoll’s industry-leading Custom Solutions team, which tweaked standard parts from Knoll Reff Profiles to customize almost every component of the private offices to achieve design and business objectives.
“The ability to customize to suit the customers unique requirements drew us to Reff,” said Derek Young, co-founder of Blackburn Young Office Solutions. “We knew Knoll’s ability to customize the Reff Profiles offering to suit our customer’s unique requirements was going to be paramount to our success,” said Derek Young, co-founder of Blackburn Young Office Solutions. “Working closely with the Custom Product Development team allowed us to offer an executive level solution which was tailored to meet the client needs and aesthetic direction, while staying within the project budget.”
Custom details include creating the largest L-shaped desks the Custom Solutions team has ever worked on, adding height-adjustable components not typically part of the Reff collection, creating floating shelves with undermount lighting, adding modesty panels that can move with the height-adjustable tables, and developing custom cable management.
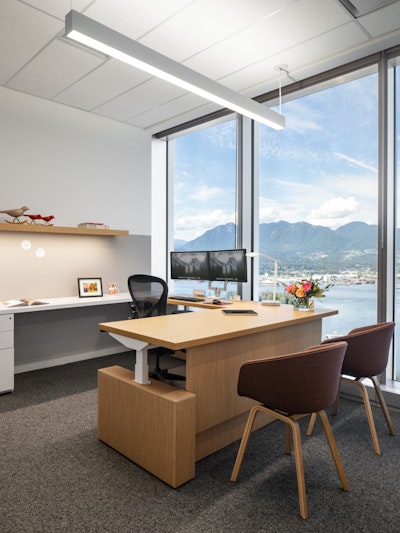

The design allowed for increased ergonomic benefits while achieving desired goals around employee performance and hospitality. It also provides a new level of personalization from office to office to suit the varied preferences of the firm's lawyers.
The MillerKnoll Custom Solutions team and Blackburn Young also worked closely with the installers early in the process through master modeling reviews so installation could run smoothly, further simplifying the process.
“They were unbound by the confines of the standard portfolio, and we simplify the process by keeping it all in one family versus pulling in multiple sources,” said John Engel, project manager on the MillerKnoll Custom Solutions team.
Flexibility like never before
The pandemic taught Blakes that a lot of their administrative staff, marketing team, and IT department didn’t need to be in the office full-time. “We asked how many seats they actually needed and then allocated a section along the perimeter of the building so the hybrid staff can also enjoy the daylight and views,” Brown said.
The design saw a switch from the firm’s traditional casework approach to systems furniture for these employees, solving the problem of how assistants could work without interruptions while remaining available and maintaining good sightlines.
For the first time, Blakes implemented hoteling for these workstations, giving people choices when they’re in the office. The change also set the office up for flexibility in the future.
As employees move across the floorplate, they’re also able to enjoy iconic pieces from the MillerKnoll collective of brands, such as Knoll Womb Chairs in the lobby and Herman Miller Eames Aluminum Group in the conference rooms. “With Blakes’ rich history, we knew these classic pieces that weren’t going to date would suit the space perfectly,” Brown said.
3-point recap
Ensuring employee wellbeing and conveying Blakes’ reputation for excellence via the design served as the driving principles for the project.
MillerKnoll’s Custom Solutions team worked to increase ergonomics, provide a level of personalization, and achieve goals around employee performance and hospitality.
Desk hoteling and flexibility better serve a large portion of the Blakes team, allowing the firm to evolve their space to suit their people and business needs.
Featured products
Explore designs inside this project.
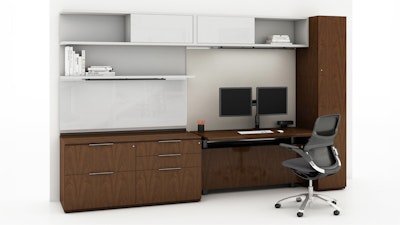
Reff Profiles by Knoll
Reff offers a comprehensive scope of components to create a wide range of private office environments.
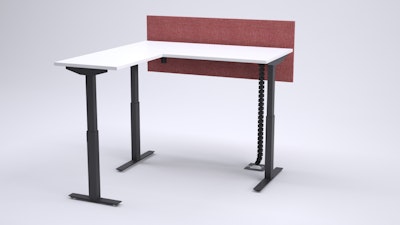
Tone Height-Adjustable Tables by Knoll
Tone is a collection of height-adjustable tables, offering dozens of shapes, sizes, colors, and configurations to outfit any space.
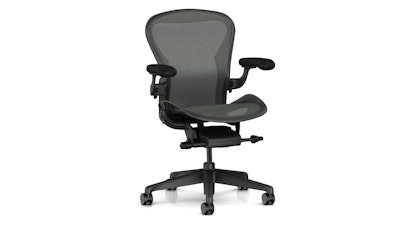
Aeron Chair by Herman Miller
Engineered with state-of-the-art adjustability, Aeron has become the gold standard in blending ergonomics with comfort.
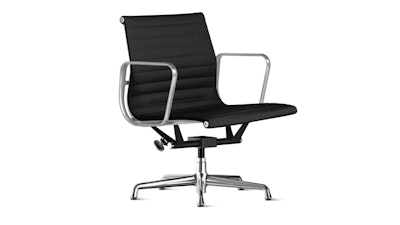
Eames Aluminum Group by Herman Miller
Elegance in form and technique, the group's distinctive form provides a statement of enduring design excellence.
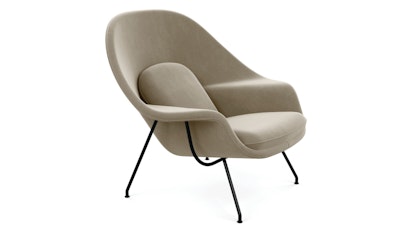
Womb Chair by Knoll
This mid-century classic supports countless positions and offers a comforting oasis of calm.
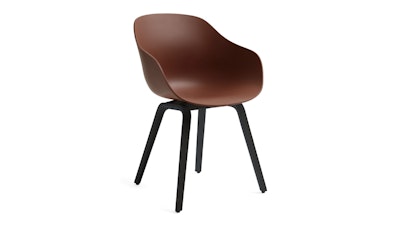
About A Chair by HAY
About A Chair is a versatile chair with an inviting form that exudes functional simplicity.
Hungry for more?
Explore more ways we can help you expand your impact on your organization and the world.