Healthcare Design Conference + Expo 2024
This year we were thrilled to display spaces that set patients and staff up for success, regardless of what changes come their way.
Planning for clinical practice
From planning to occupancy to clinical practice, a successful healthcare facility must meet the needs of the people who use it. In clinical settings where the unexpected is expected, how can space planning help ensure people can give and receive the best care? At the Healthcare Design Conference + Expo in Indianapolis, we shared proprietary research findings on clinical environment planning that sets patients and staff up for success amid constant change.
Experience the space
At the expo, we showcased research-driven products that help empower staff to optimize their environment and meet their needs.
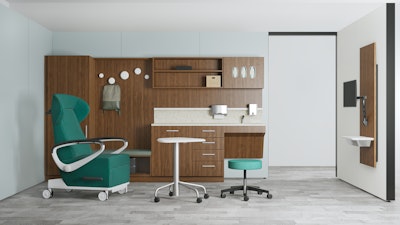
Exam room
Set people up for success with flexible exam room furnishings that help you make continuous improvements in quality, safety, and experience.
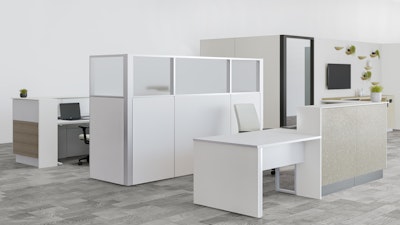
Reception/Care Team Workspace
Create dedicated spaces for collaborative work, communicating with patients’ families, and clinical tasks.
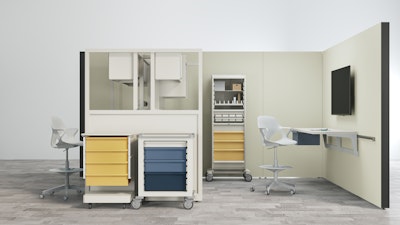
Lab
Install a system of interchangeable components to make it easier for staff to adapt spaces and work more efficiently.

Staff lounge
Support wellbeing by positioning staff areas closer to patients, establishing a culture of intentional and restful breaks, and creating opportunities for camaraderie and socializing.
Highlights from HCD
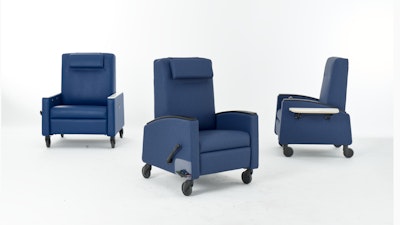
What premiered at HCD
We showed our newest line of healthcare seating.
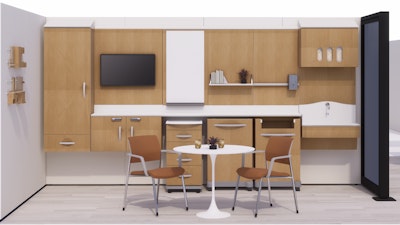
Clinical sandbox
We showed a broad range of modular casework components and let visitors play around with models to experience the ease of use.
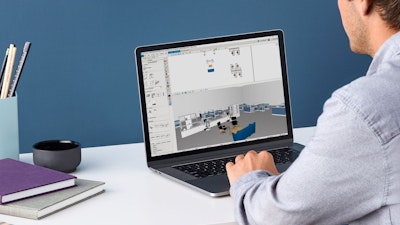
Live design
Our design experts were onsite to show real-time design planning that considers people’s needs, accounts for different scenarios, and responds to everyday occurrences and mishaps.
Explore our featured products
Discover products that address social, cognitive, and physical ergonomics, and modular flexibility to adapt as function needs change.
Planning for clinical practice
Dive into our insights on how to create an inspired space that evolves with the ever-changing needs of patients, families, and staff.
Ready to start your healthcare project?
Connect with us today and discover how you can get to market faster, optimize your investment, and elevate the experience for all.