Project profile
Morning Consult
How a thriving data intelligence firm found a new home to match its exponential growth
2024년 10월 8일
5 minutes
Seven years after Morning Consult opened its doors, the DC-based polling, intelligence and insights start-up had already outgrown its first office space. The company set out to plant new roots with a 4,645-square-metre headquarters in the former home of iconic department store Woodward and Lothrop, better known as "Woodies", in the heart of the district's historic Penn Quarter. The move gave Morning Consult an opportunity to design a space that would support new ways of working and adapt as the company continued to evolve.
Company culture as design driver
The pandemic gave Morning Consult time to deliberate about how its DC headquarters should function.
"If you are not designing for the true purpose of a space today, it will fail immediately," says Gensler Design Director Jessica Maples, architect on the project. "Morning Consult was very intentional about having everything be well-dressed, well-prepared and finely tuned for the sake of people first."
The firm's facilities and leadership teams examined the pillars of their company culture, how they could improve employee experience and the ways they could take advantage of their new space's floorplate to accommodate diverse work styles.
Project goals included:
Warm, engaging and sophisticated design
Multifunctional spaces that could adapt and flex over time
Diverse space types to accommodate different work styles
Good sight lines with equal access to outdoor views
Timeless high-quality furniture that lasts, with easy maintenance
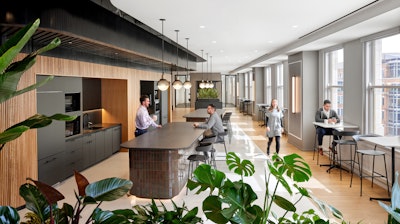
The right balance
Morning Consult looked to foster a creative environment, ripe for collaboration, while also elevating the experience for their employees.
The welcome area is a prime example. It includes reception, a lounge and a café – operating as a mixed-use space suitable for a coffee break, lunch, all-staff events, or after-hour work events.
Shared spaces peppered throughout the office offer opportunities for employees to work together and casually connect. Meanwhile, private offices double as huddle rooms, providing privacy and focus for when collaborative tasks arise. Unassigned seating and ample flexibility let people work where and how they want, whether they’re coming in two days a week or five.
"We envisioned what people would look like moving and working in this office," says Jeighdeane King, Morning Consult's Head of Spaces and Facilities. "To adapt to a diversity of work styles, there are a lot of alternative ways for people to be in this space."
The design team also took cues from the retailer's approach of "serving people and graciously welcoming them into the design." The tiles, light fixtures, colours and restored terracotta façade all give nods to the historic nature of the building.
Whether we were in a finish meeting or design meeting, we were able to visualise immediately what was possible and to make adjustments as needed.
Tina Li, Design Manager – Bialek
Collaborative design in real time
When MillerKnoll came aboard as a furniture partner, the design process took a collaborative shape. "I really do think that everybody on this team understood the assignment, including those of us who didn't exactly know what that was," King says. "It evolved through those first initial weeks of schematic design and into design development."
Tina Li, design manager at MillerKnoll dealer Bialek, used space planning tools to show options
for furniture, materials, colours and finishes – allowing her to design in the moment alongside
King and Maples.
“Whether we were in a finish meeting or design meeting, we were able to visualise immediately what was possible and also to layout and make adjustments as needed,” Li says.
The products the team specified included Cosm Chairs, Eames Aluminium Group Chairs and height-adjustable Nevi Link Sit-Stand Desks from Herman Miller, Leeway Stools from Geiger and a variety of seating from Knoll, including the Saarinen Conference Chair – as well as products from other brands from the MillerKnoll collective.
"A workplace should exceed the expectations of the staff and be a future-forward response to the new hybrid workplace," Maple says. The result speaks for itself, as King adds: "It's nice to hear
from employees that the world we imagined came to life the way we expected."
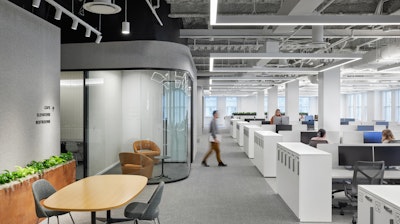
3-point recap
With its new headquarters, data intelligence firm Morning Consult set out to embrace new ways of working with a space that can adapt as the company continues to evolve.
The office features flexible, collaborative spaces and an elevated employee experience designed to support the company's exponential growth.
Gensler's partnership with MillerKnoll created a collaborative design process. Furniture from across our collective, as well as colours, materials and finishes, were selected and visualised in real time.
Featured products
Explore the furnishings inside Morning Consult.
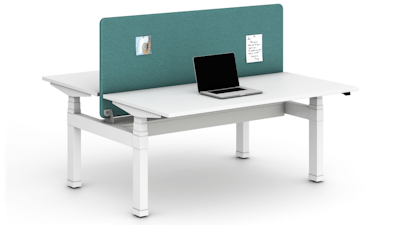
Nevi Link from Herman Miller
This system of sit-to-stand desks encourages regular movement and condenses real estate footprints with its streamlined design.
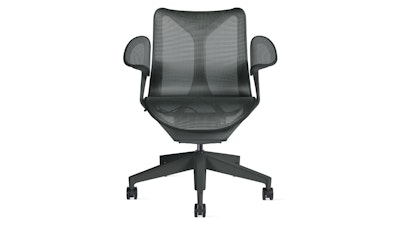
Cosm Chairs from Herman Miller
The Cosm chair instantly responds to your body, movements and posture to provide natural balance and total support, letting you sit down and get to work with the only adjustment controlling the height.
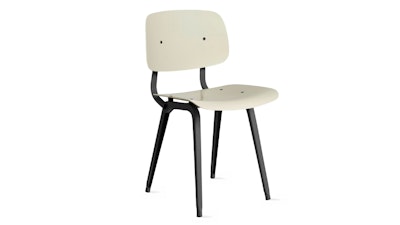
Revolt Chairs from HAY
Originally created for Ahrend in the 1950s, the Revolt Chair is one of Friso Kramer's most famous designs. Using bent sheet steel instead of a traditional tubular frame, it provides comfort, durability and timeless aesthetics.
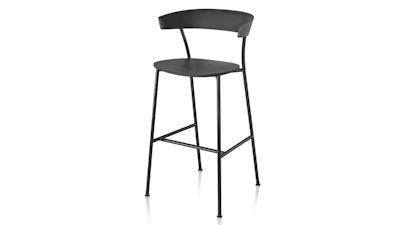
Leeway Stools from Geiger
The Leeway Stool maximises freedom of movement within a minimal footprint. The unique crescent-shaped, cantilevered backrest attaches only to the back legs to provide a place to rest elbows while accommodating side to side leg movement.
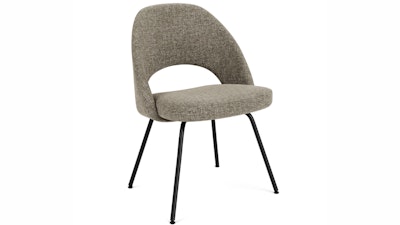
Saarinen Conference Side Chairs from Knoll
This classic has a soft organic shape with subtle flex for exceptional comfort.
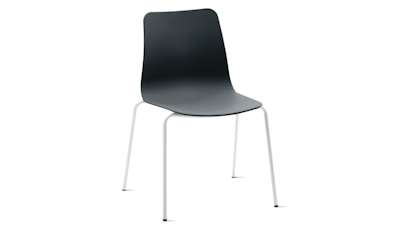
Polly Chairs from NaughtOne
The Polly Chair is a quiet star performer. Fitted with a 5-star castor base, optional gas lift mechanism and arms, the Polly Chair provides a comfortable, ergonomically shaped seat and a simple, unobtrusive design.
Hungry for more?
Explore more ways we can help you expand your impact on your organisation and the world.